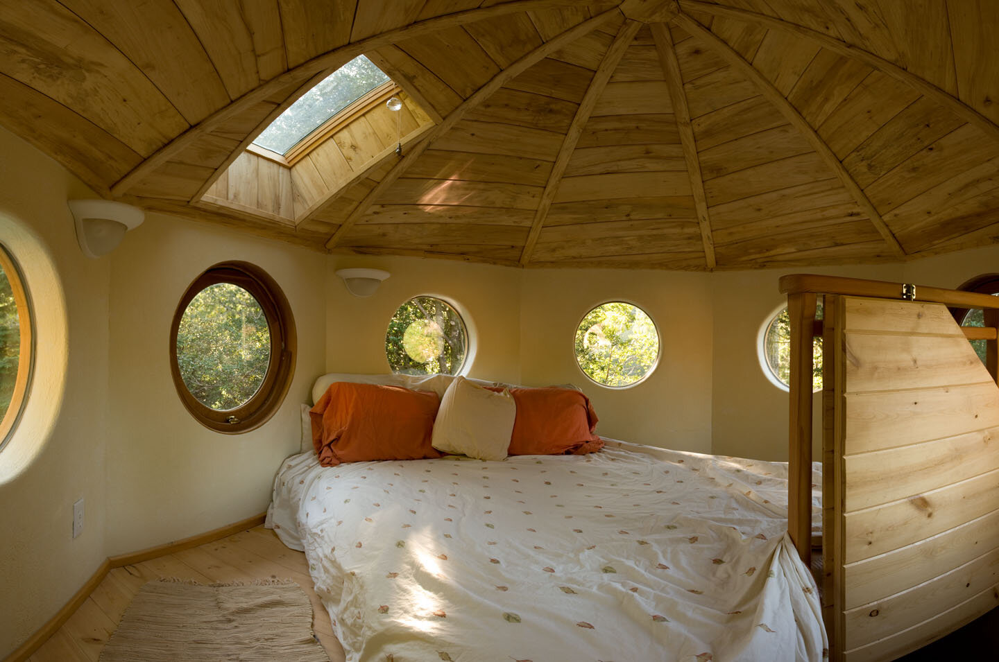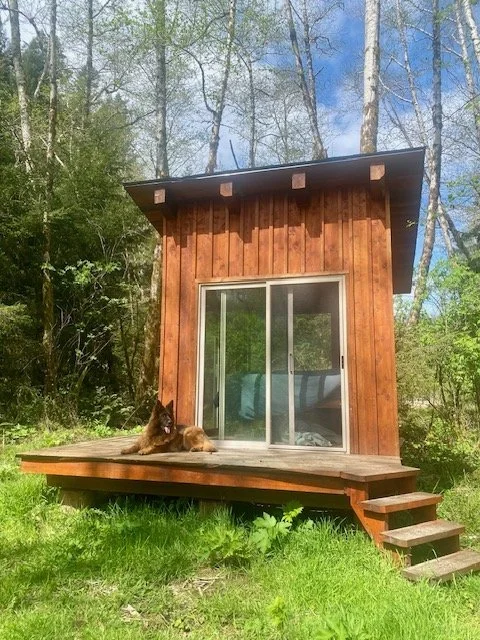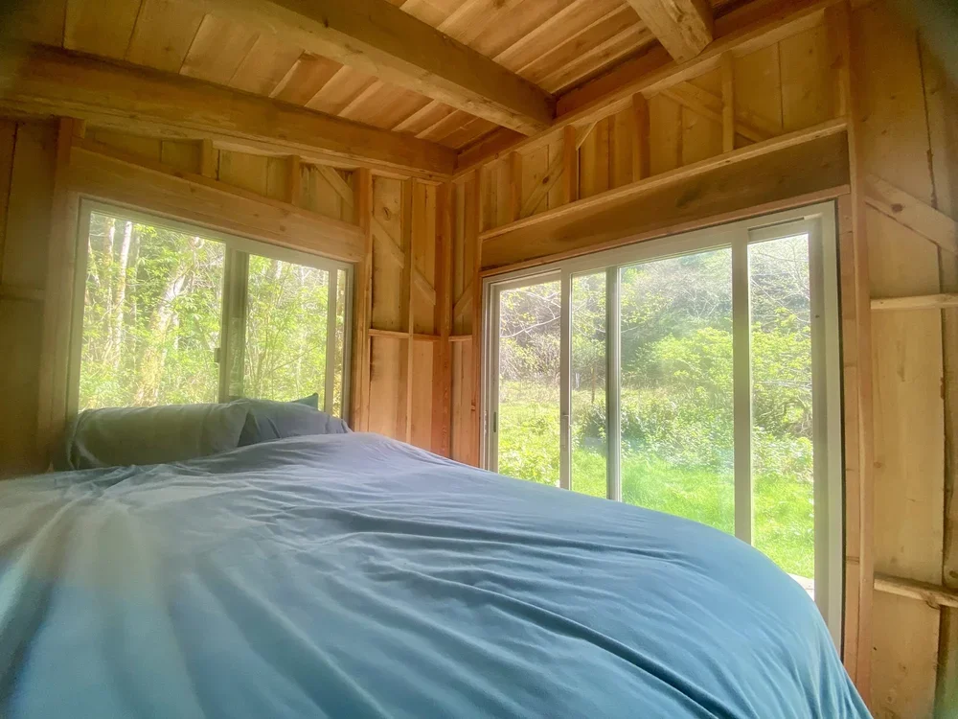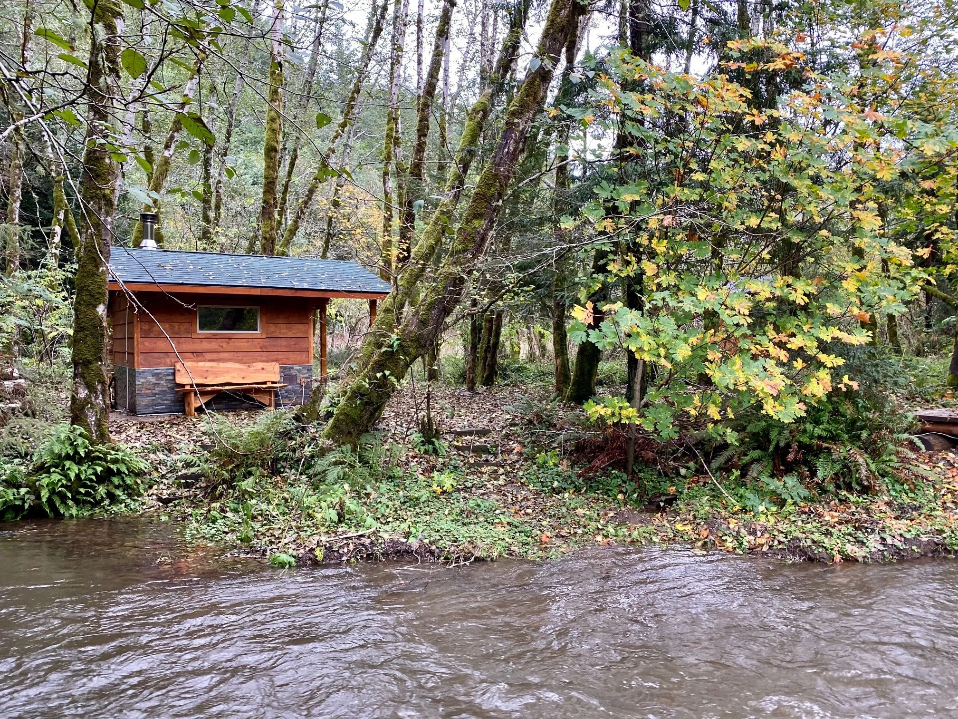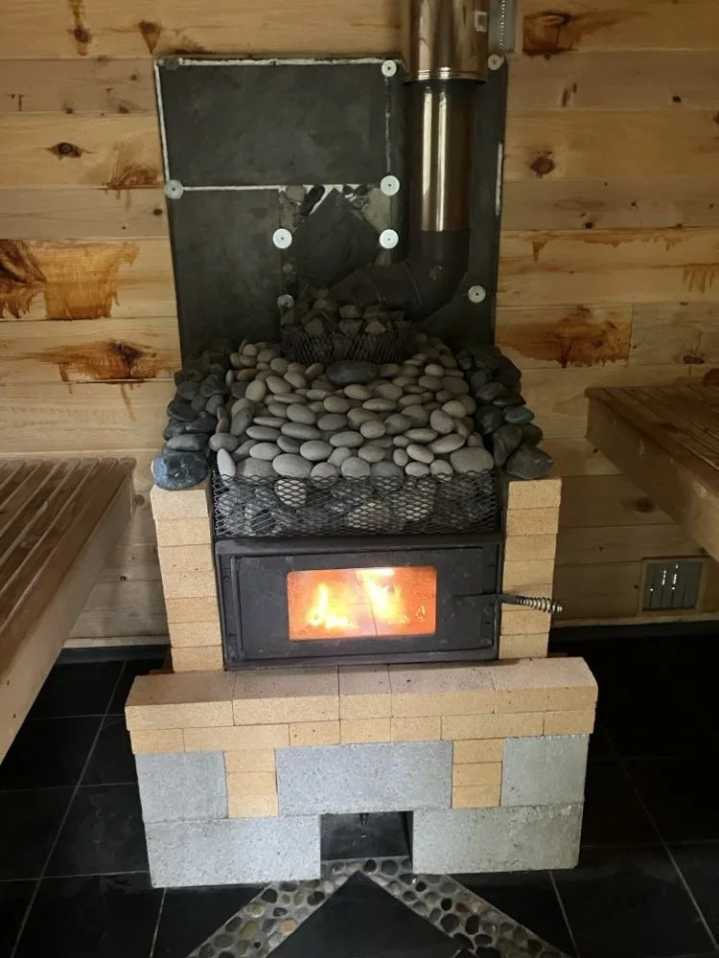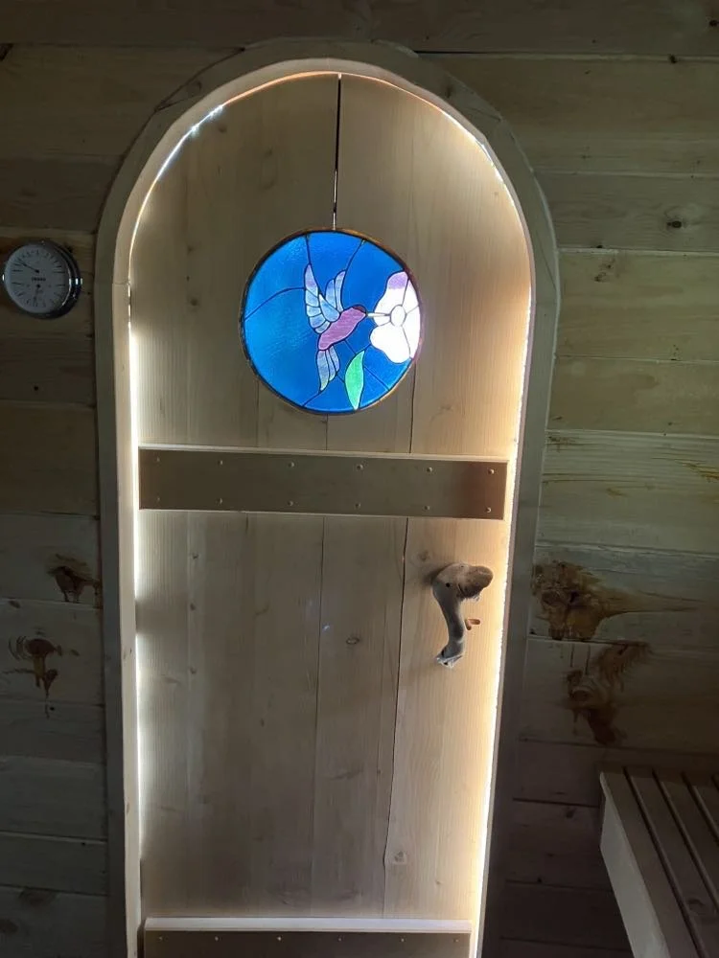The House
Here is a more thorough look at the house from different angles, and some inside shots. For perspective, scroll down to the bottom to see the structure before its renovation. There you can see before and after views side by side.
Most of these pictures are from ~2007 after the renovation. Since then, there are a number of rhododendron and other small trees on the uphill side of the house, and the myrtlewoods on the downhill side have grown up and out.
Below the pictures is the former owner’s write-up of house’s features.
House looking west. The roof can be a nice place to sit on a sunny day.
Looking north. Hot tub, patio, and outdoor shower. Small shed houses the water system.
Looking south. 7-8 rhododendron and azalea now grow on the terraces on left-hand side of photo.
View looking SE. Living room bay windows facing west and north, bedroom bay window on far left.
Western patio overlooking grove; living room and kitchen bay windows
East side entrance and walkway
Entranceway / foyer; door to left leads to a bedroom
Kitchen from living room
Kitchen looking a bit more towards eating area
Kitchen looking west, here with eating area in full swing
Living room
Living room from west window seat
Upstairs cupola bedroom
Lower floor bedroom
Bathroom (small laundry nook is through to left, not seen)
Outside of shop, woodpile; neighbor’s dog Keana
Shop / Studio
Shop / Studio; that’s a ping-pong table under the black tapestry
Bedroom / sleeping nook in shop/studio
Workshop
Workshop
Sleeping cabin down in grove
Sleeping cabin interior
Sauna down in grove
sauna from across the stream
Inside sauna looking out; sleeping cabin in background
sauna hearth and stove
sauna door
House looking NW before renovation
Looking WNW after renovation
Looking SW before renovation
West view after renovation
NE before renovation
NE after; Note myrtlewood tree growth between these two photos.
Agates and other rocks from local beaches and rivers
Property Description
(written by the folks who renovated it)
Home Area 930 sq ft
Bedrooms 2 (now 3 with one in shop, 4 if you count sleeping cabin)
Bathrooms 1
Total Property Area 5.4 acres
Year Built 1993; renovated 2006
Hand-crafted, eco-friendly home located in a beautiful, private, and natural setting. A sanctuary for the soul designed with peace, sustainability and well-being in mind.
Our home is designed to have an intentional small footprint yet with every convenience. Many custom features including:
*hand-carved Port Orford Cedar door,
*stained glass windows,
*6 skylights,
*dishwasher,
*garbage disposal,
*custom built Myrtlewood cabinets,
*hearth and exterior walls faced with local rock,
*carved facias,
*beautiful creek and valley views.
*Heated with infloor heat and airtight, efficient wood stove, and optional electric forced air heat.
*One bedroom located on lower level and an upper room in the central turret.
*Beautifully landscaped yard, organic orchard and garden beds, including over 20 fruit trees, grapes and a variety of other plants. *Cement patios with outdoor shower and hot tub.
*Good opportunities to develop alternative energy for wind, and solar.
*Large, fully stocked shop / artspace with shop, bedroom, bath, numerous tools, refrigerator, small kitchen area and wood stove. *
*Custom built locally sourced wood construction sauna with carved door, woodstove, and slate floor; near creek.
We love our home and we've spent years envisioning and creating an environment that not only nurtures the body but the soul as well. We believe your home shoud be a temple and it shows in the quality of our craftsmanship and the attention to the fine details.
What makes your home a Green or Healthy Home?
This home is a green home for the following reasons:
*sided with cedar shakes milled from 100 year old red cedar discard timbers
*slate tile flooring
*HRV ventilation system with air filter
*additions insulated with formadehyde-free fiberglass with high recycled content
*hand-milled Myrtlewood cabinets and panelling made from dead and down trees on our property
*wood floor reclaimed from old church building
*skylights for passive lighting
*energy efficient compact florescent lighting throught home
*no VOC paints
*no interior plywood
*woodstove hearth and exterior of house built with local rock from a rockslide
*hand built sauna, made with local milled doug fir and Port Orford cedar, with hand carved door, shower and creek access
*all lumber for home came from local area
*reverse osmosis water filtration system
*natural landscaping and all organic orchard and gardens
*we used local materials, reclaimed timbers, organic and recycled materials, and have made every effort possible to create a green, eco-friendly home.
Neighborhood Description
A nature lover's paradise! We are surrounded by only 4 other large acreage land owners with no other dwellings visible from our home. We are located about two miles from downtown Port Orford, nestled in a private, pristine, hilly, and richly forested area. You can hear the roar of the ocean waves and the soothing sounds of the creek that flows in front of the house. Abundant wildlife, excellent wild mushrooms, seaweed and edible wild plant gathering around our home. Hubbard Creek flows through the property and there are beautiful creek and valley views, big trees, peace and quiet, with only a half mile walk to pristine beaches with excellent surfing. Easy access for scuba diving to one of the most intact reef systems in the world. Dark skies for star gazing, and excellent hiking and biking trails. Over 200 mushrooms plugs planted in 2010 around property including Shitake and Reishi and others. Large fenced garden, bridge, beehive, and orchard are also some of the properties other wonderful features.
Market Area
Our home is located in the small coastal town of Port Orford on the Southern Oregon Coast. It is a good growing and gardening area and excellent for recreational opportunities including nature photography, kayaking and canoeing on local lakes, fishing, hunting, crabbing, surfing, hiking, and beachcombing to name a few. There are a number of beautiful art galleries in town featuring local artists, five restaurants, a health food store, Ray's market and a local farmers market. Excellent whale watching and bird watching at the Port Orford Heads State Park right in town and many wildlife viewing areas and hiking trails. Port Orford is a small town with a population of about 1200. There are no big businesses here and there is a feel of friendly welcome and down to earth people. We have a great new library, strong seniors center, and numerous community clubs and activities including Boy and Girl Scouts, Rotary, Port Orford Woodcarvers, Dance Classes, Yoga classes, gardening classes, etc. It is a vibrant and colorful town with lots of character, and a place where there is opportunity for a very social lifestyle or one of peaceful seclusion.
Elevation of Home
Sea Level + ~60 ft.
Building Details
Air Quality
Agriculture in Area No Industry in Area No Air Pollution in Area No Pesticide Free Yes Fragrance Free Yes Cleaned with Green Products Yes
Interior Environment
Heating System Electric Radiant
Forced Air - Electric
Wood Stove Ventilation System Whole House Fan Whole House Filtration Other
Energy & Water
Energy System Municipal Energy Water System Well Wastewater System Septic System
Construction Information
Construction Type Wood Framing: 2x4, 2x6, etc. Exterior Finish Masonry
Shingles - Wood Interior Finish Gypsum Board - Sheet Rock Wood - Solid
Interior Paint No VOC Floor Material Concrete, Tile Wood - Solid
Roof Material Asphalt Composition Shingle Window Material Vinyl or Vinyl Clad Insulation Material Fiberglass
Shop / Artspace 784 sqft













